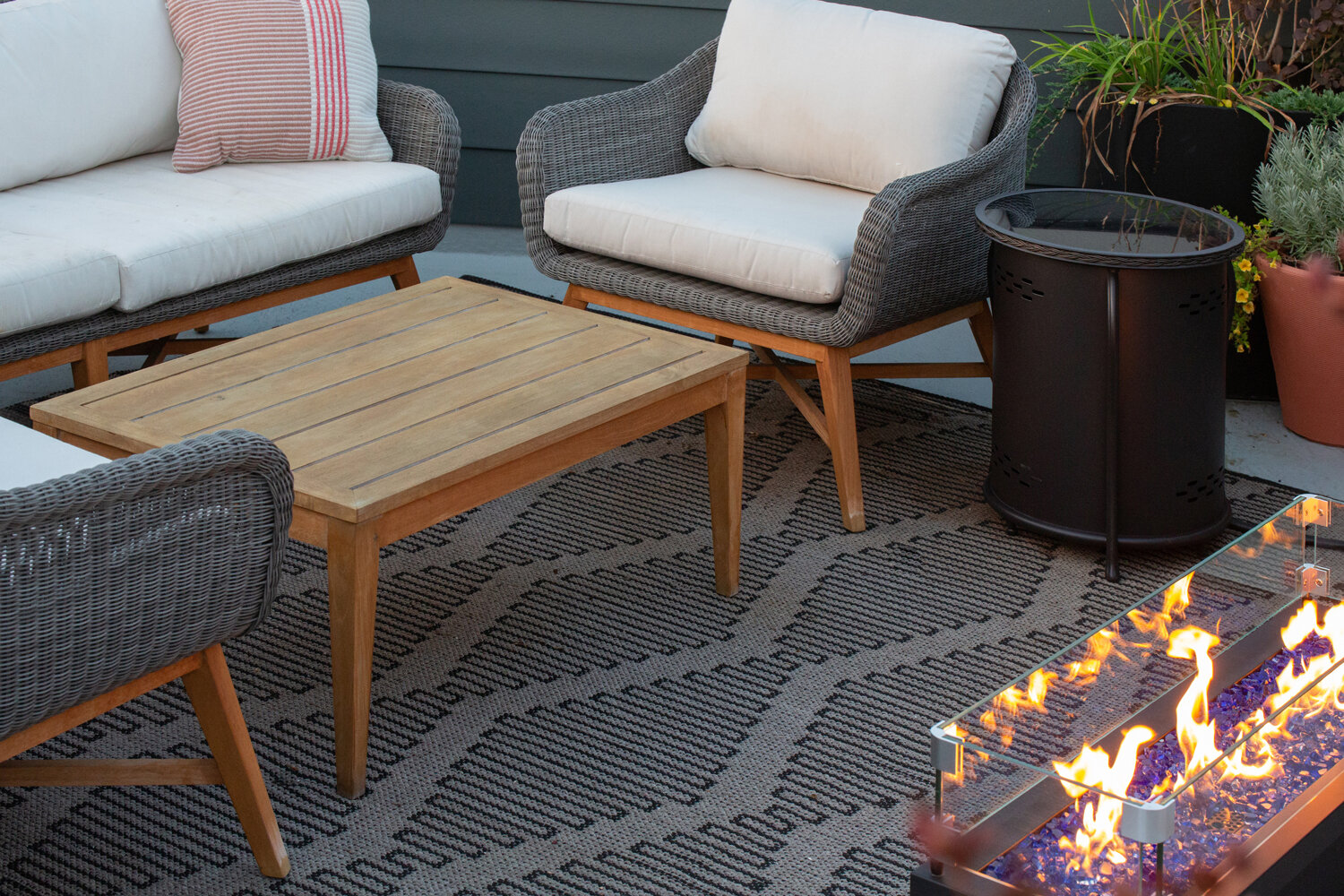Craftsman Contemporary | Fishtown, Philadelphia
An Arboreous Abode
Photography: Plate 3
To start anew in post-working life, a move from the suburbs to a centrally located townhouse offered welcome change. Interior consultation began just as the bones of the house were underway, which were constructed to configure around the clients’ robust art and antique collections. The 3,000 square-foot space became a meeting ground of old and new world aesthetics, with a distinctly modern framework.
-
An earthy palette developed through liberal application of mixed woods, with hues varying from light pine to nutty ambers to burnished grays. Juxtaposing the woody complexion are pale stone shades which call to mind the Cotswolds, a nod to the clients’ tenure in England. As a result, the contrasting tones create a space hooded yet open, natural yet playful—a space in which to entertain or curl up with a good book.
“It is a very rare person that not only exceeds your expectations, but finds new ways to raise the bar on the definition of professionalism. Shila Griffith is that person. Shila’s creativity breathed life into our home, kept us on track, and on budget. But Shila did so much more than just envision a beautiful space, she made it happen through her fantastic project management skills, problem-solving ability and sheer hard work. Whether she was working up color schemes, running down one-of-a kind items, or directing craftspeople at the site, she gave us the confidence to take risks and enjoy the process as we brought to life our shared vision for our new home.”
To cater to the clients’ sizable art collection—which includes paintings, sculptures and pottery—a Shou Sugi Ban accent wall spans two floors, from living room up to hallway. Dark horizontal slats facilitate the hanging and changing of art pieces with ease, allowing for customization at any moment. The wall situates itself in the heart of the household, where the open plan is most realized. A painting hanging on the right of the stairwell, for example, can be enjoyed from dining area to kitchen to living room, while the more secluded sitting nook under the stairs can house a piece more suited to intimate conversation.
Continuing in thoughtfully framing the clients’ objets d’art and books, custom wood shelving lines the living room. Within well-lit cubbies lie collectables from around the world and color-coordinated literary tomes. The arrangement frames the contents with gallery-level attention, while also inviting the inquisitive passerby. Adjacent the living room lies the open kitchen, where island hanging light-fixtures speak to the factory-style hopper window—a generous opening which lets in light throughout the floor.
Modern simplicity is maintained throughout the four stories of the townhouse. A lower den offers a less formal place for lounging and extra sleeping space, while bedrooms hone a minimal ease. The space is delicately harmonious—equally inviting the refurbished antiques as it is to modern, abstract woodworks.
We thank Domani Developers and Michael Garden for their contracting and reality work, respectively. Combray Furniture Studio has done a beautiful job customizing a great deal of the woodwork and furniture, and David Wing Design rounded out with his beautiful accent wall fabrication. Thanks for the kitchen design and cabinetry extended to Spogue.

















