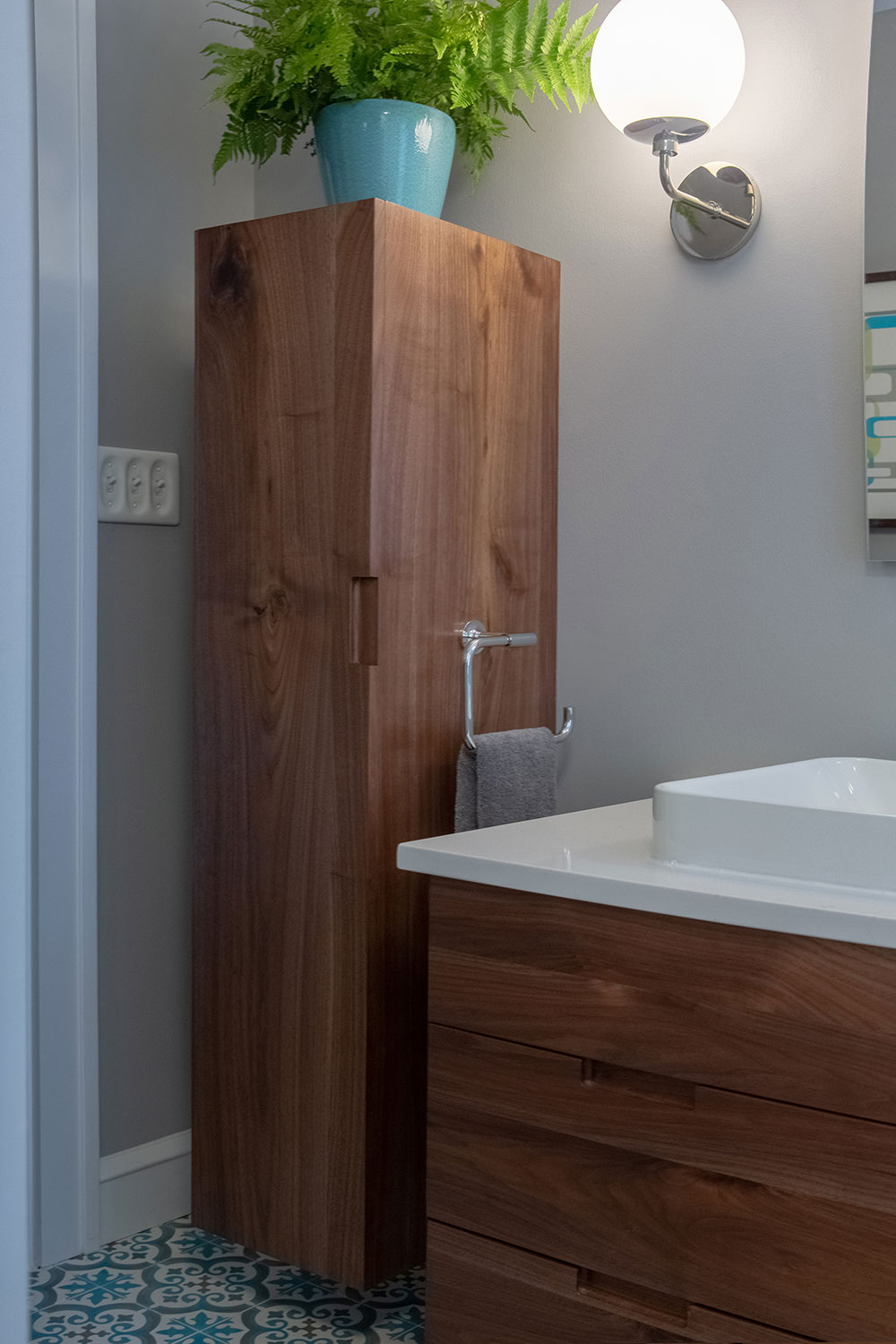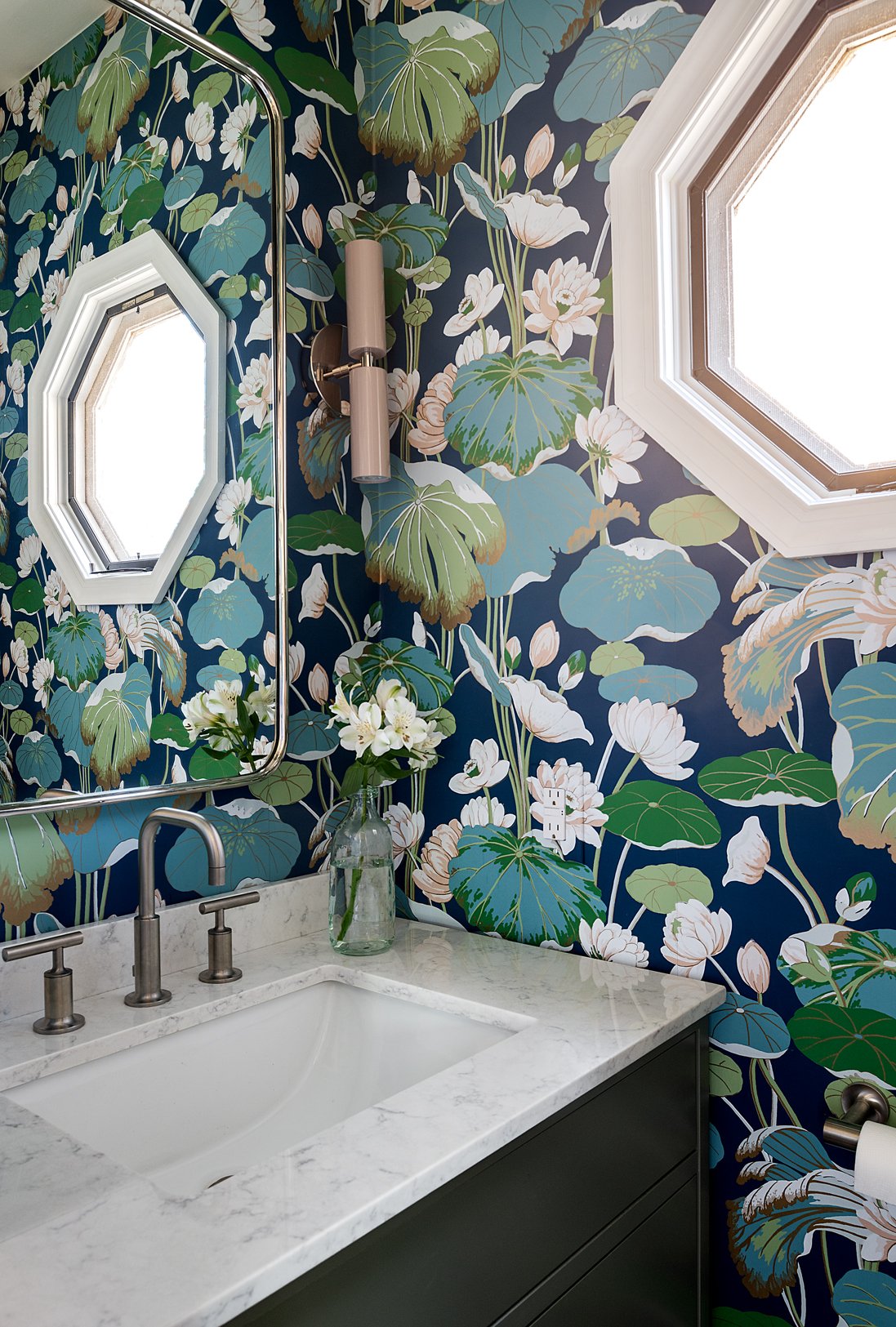Retro Garden View | Pitman, New Jersey
An in-law suite and a mid-century bathroom
Photography: Rebecca McAlpin, Plate 3
Styling: Parallel Design Studios, LLC
Custom Vanity + Cabinet: David Wing Design
Contractor: Kensil Contractors
Our clients decided that they wanted to convert their basement into a garden apartment that would eventually be occupied full-time as an in-law suite. The project scope also included a primary bath located in a different level of the home with a spacious, custom walnut vanity and cabinet.
-
We transformed this spacious lower level into a light-filled, colorful, quiet apartment. Complete with a living room, kitchenette, dining area, Murphy bed and full bathroom!
The existing layout in the upstairs bath was very narrow and lacked storage. To open up this space, a pocket door took the place of the original swinging door. A custom vanity and vertical cabinet were built by David Wing, allowing for more spaciousness once inside. This new storage solution allows for clear counters—it even features a hidden outlet for electric toothbrushes.













