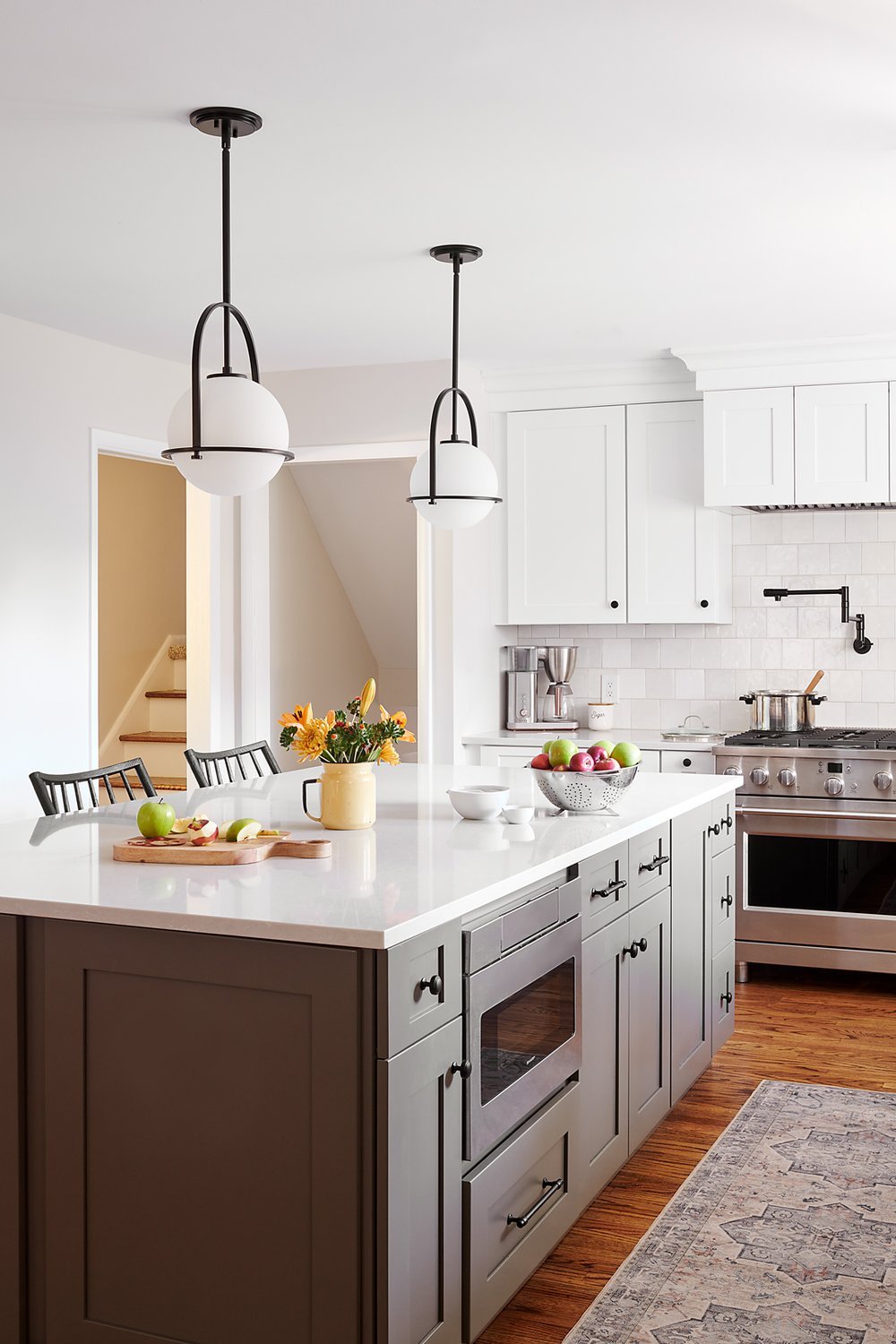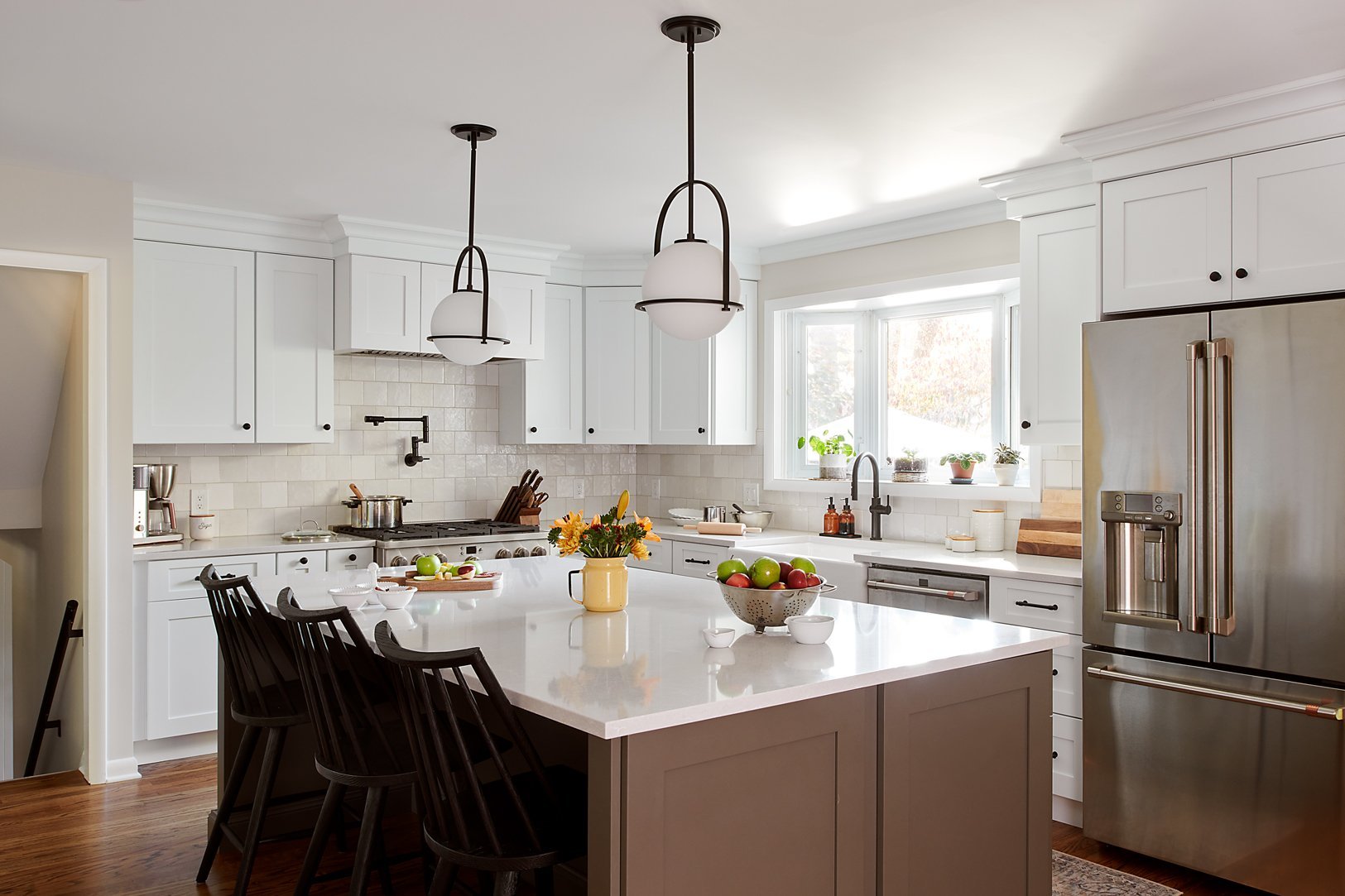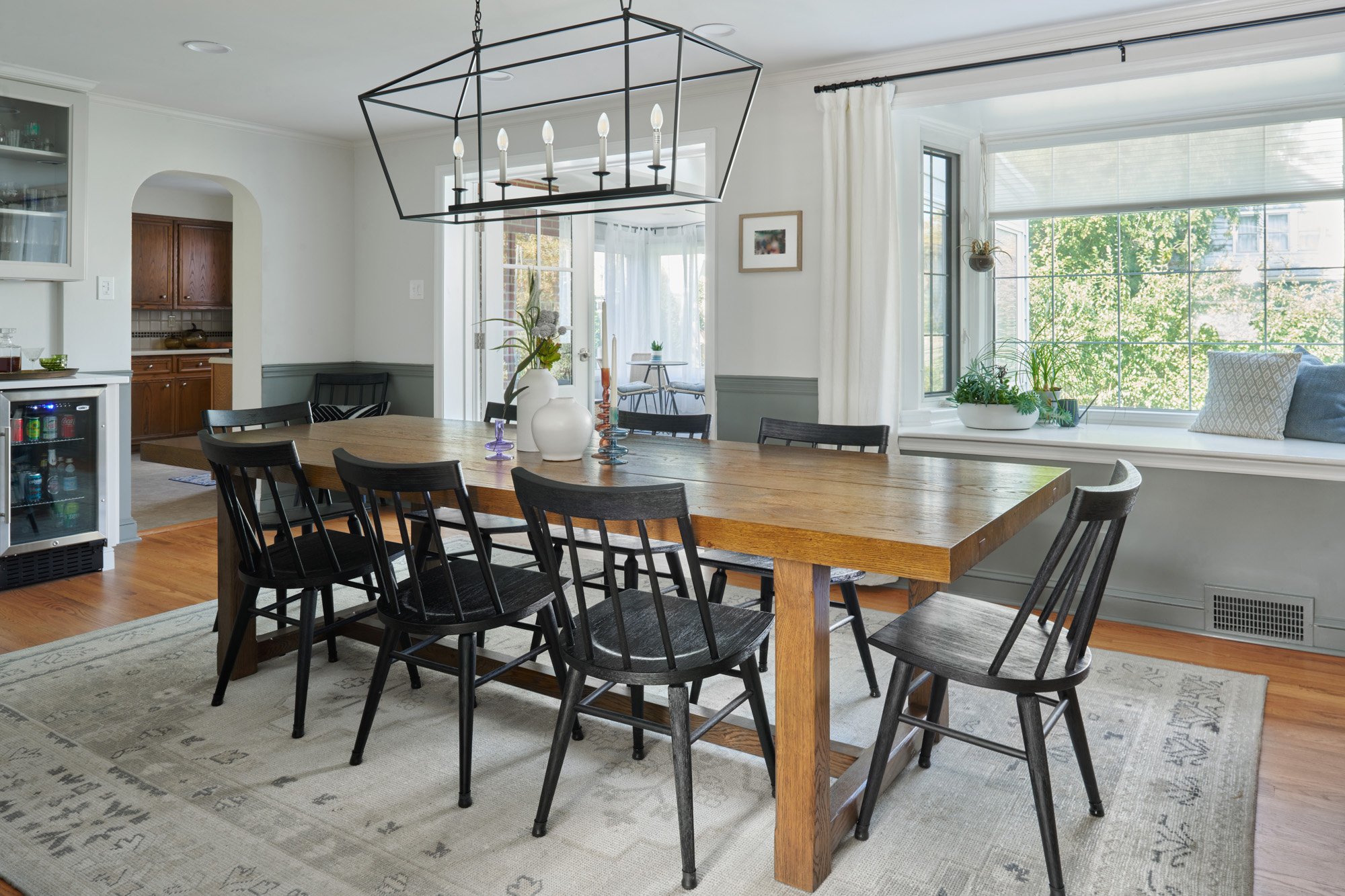Mid-Century Farmhouse | Haddon Twp., New Jersey
A Place for Gathering in Haddon Township, NJ
Photography: Rebecca McAlpin
Contractor: Jenkins Home Solutions
Some might say the kitchen is the heart of the home, and that is certainly true for this growing family. Unfortunately, their old kitchen included a dividing wall that made gatherings difficult.
-
The space planning phase saw the dividing wall removed, which opened up the kitchen to the dining area. The resulting space is bright and inviting, with plenty of room to spend time with family and friends.
In addition to the kitchen, the basement received an update with new flooring, a sectional, and a dedicated playroom for the clients’ young son.
“...I also really valued the project management process. We couldn’t have gotten through a renovation of this size without it. I also really appreciated how hands-on Shila was. If something wasn’t working right or sizing was off, Shila was on site to troubleshoot with both us and our contractor to make things work. She really made you feel like her top priority. ”






