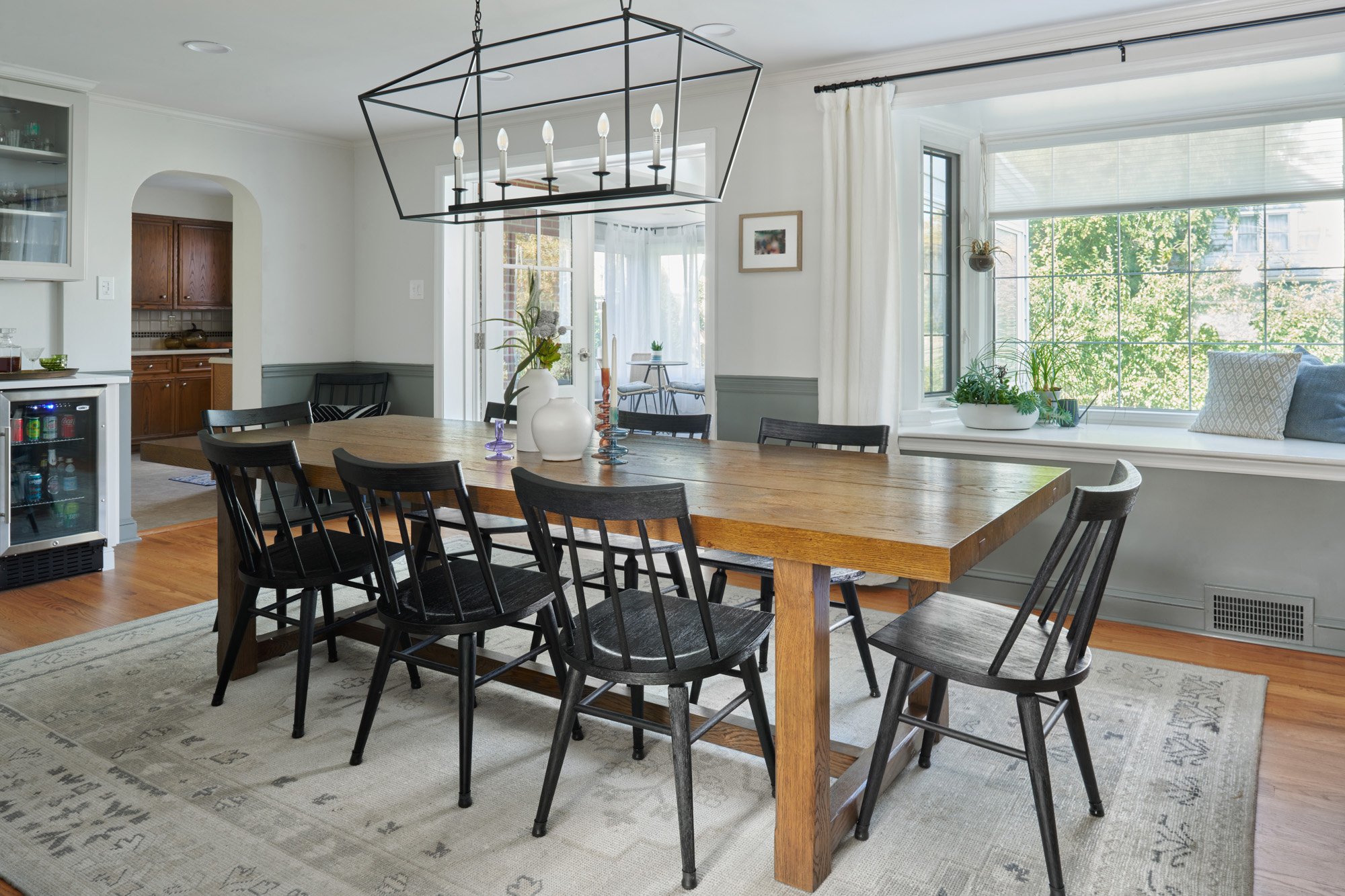Timeless Achromatic | Riverton, South Jersey
Improved Kitchen Layout in Riverton, NJ
Photography: Plate 3
Contractor: Colonial Concepts
This family of four spends much of their time in the kitchen when they’re home because our client loves to cook and bake. And I’ll admit that when we went to site for the initial consult and survey there was always something freshly baked (it smelled amazing).
We completely reconfigured this kitchen to create a more open and functional space for an avid baker.
-
The couple also wanted to have the kitchen open into the dining room so we needed to design a space plan that accommodated that area as well. The result, was a kitchen with counter seating at a peninsula and a nearby coffee bar with open shelving above.
“Shila helped take our kitchen remodel plans from overwhelming to enjoyable. She fully realized our vision for a bright, open, and functional space – and suggested ideas for the layout that hadn’t occurred to us but made perfect sense for our needs. Design-wise, Shila presented us with beautiful options for fixtures and finishes and helped turn our ideas of what we’d want a kitchen to look like into a gorgeous room that’s now the heart of our home. She confidently navigated a last-minute tile supply issue and any other concerns that arose so we didn’t have to – one of the many benefits of working with a skilled and experienced interior designer!”








