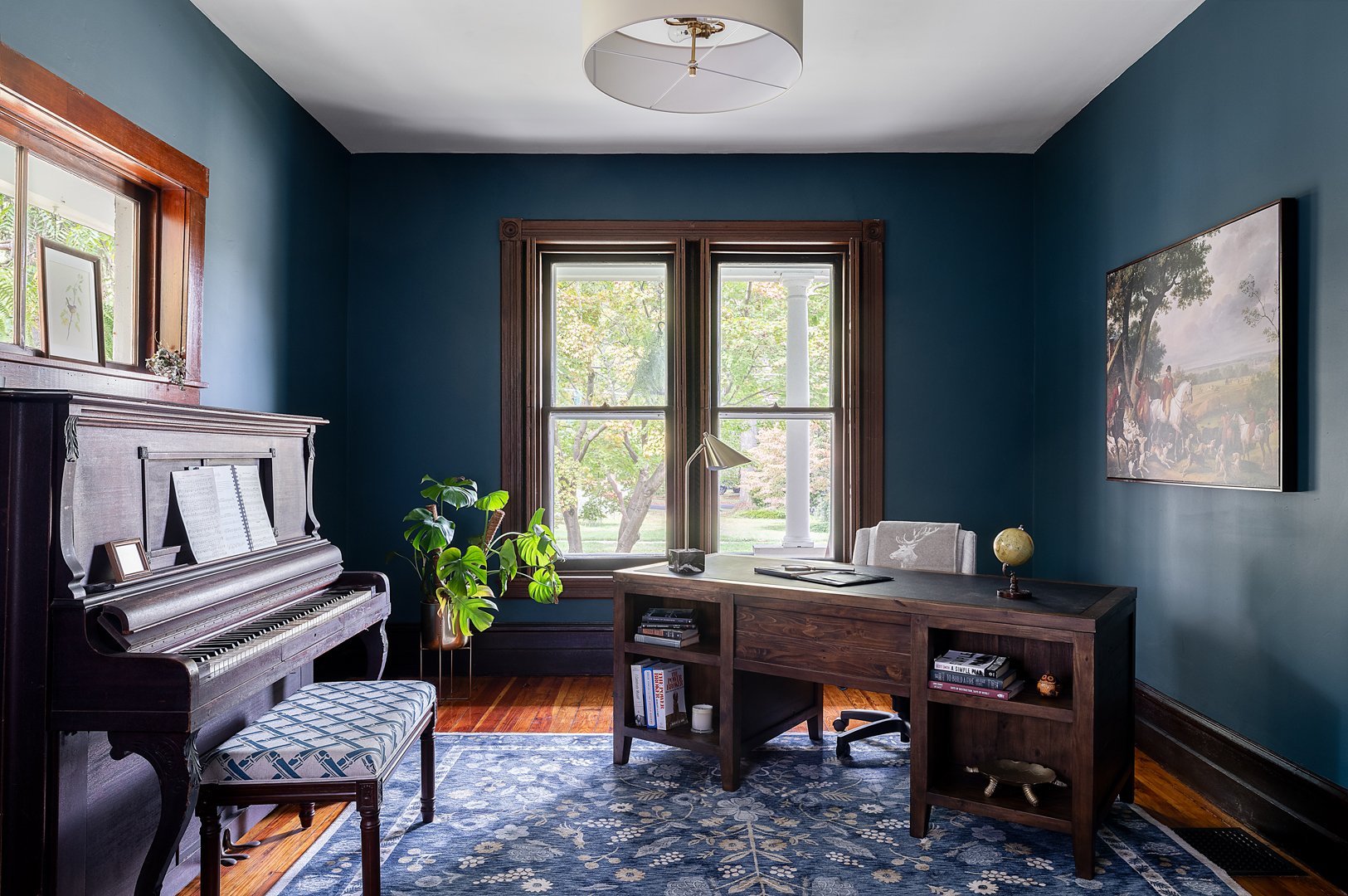1870 Victorian | Oaklyn, NJ
A Historic Backdrop for Modern Life
Photos: Rebecca McAlpin Photography
General Contractor: Jenkins Construction Services
Most of our work tends to lean Mid-Century Modern, so we were very excited to tackle a project in a Victorian home that’s over 150 years old. The goal was to respect the interior architecture and history of the home while also making the home comfortable for a growing family.
-
In the entry, the historic newel post, railing and chandelier are complimented by a new chinoiserie wallpaper in the foyer that allows the vibrant hues in the original stained glass to pop.
The parlor serves as the home office and piano room. The moody blue walls, against dark woodwork and furniture, along with the boldly patterned rug make this a visually rich and warm space.
Walking towards the center of the home, you walk into a large living room that once had red, heavily textured walls. These walls were smoothed and painted in a clean white, which serves as the perfect canvas for a room full of blues, warm metals and bird motifs.
The last space we updated was the dining room, which is perfect for hosting family holidays for a large family. When extended, the table seats up to 10 people. A beautifully patterned rug grounds the room, and the window seat brings your eye to the lovely bay window.
“When we did this project it was during the worst supply chain and labor issues in recent history. This unforeseen circumstances presented challenges beyond the project’s control, yet the SG23 team navigated them with remarkable strategic and tactical finesse, minimizing any significant impact on us as clients. Reflecting on our experience, we recognize that we wouldn’t have been able to manage this on our own. While their designs are indeed exceptional, what truly distinguishes them is their unparalleled client care and meticulous attention to detail.”













