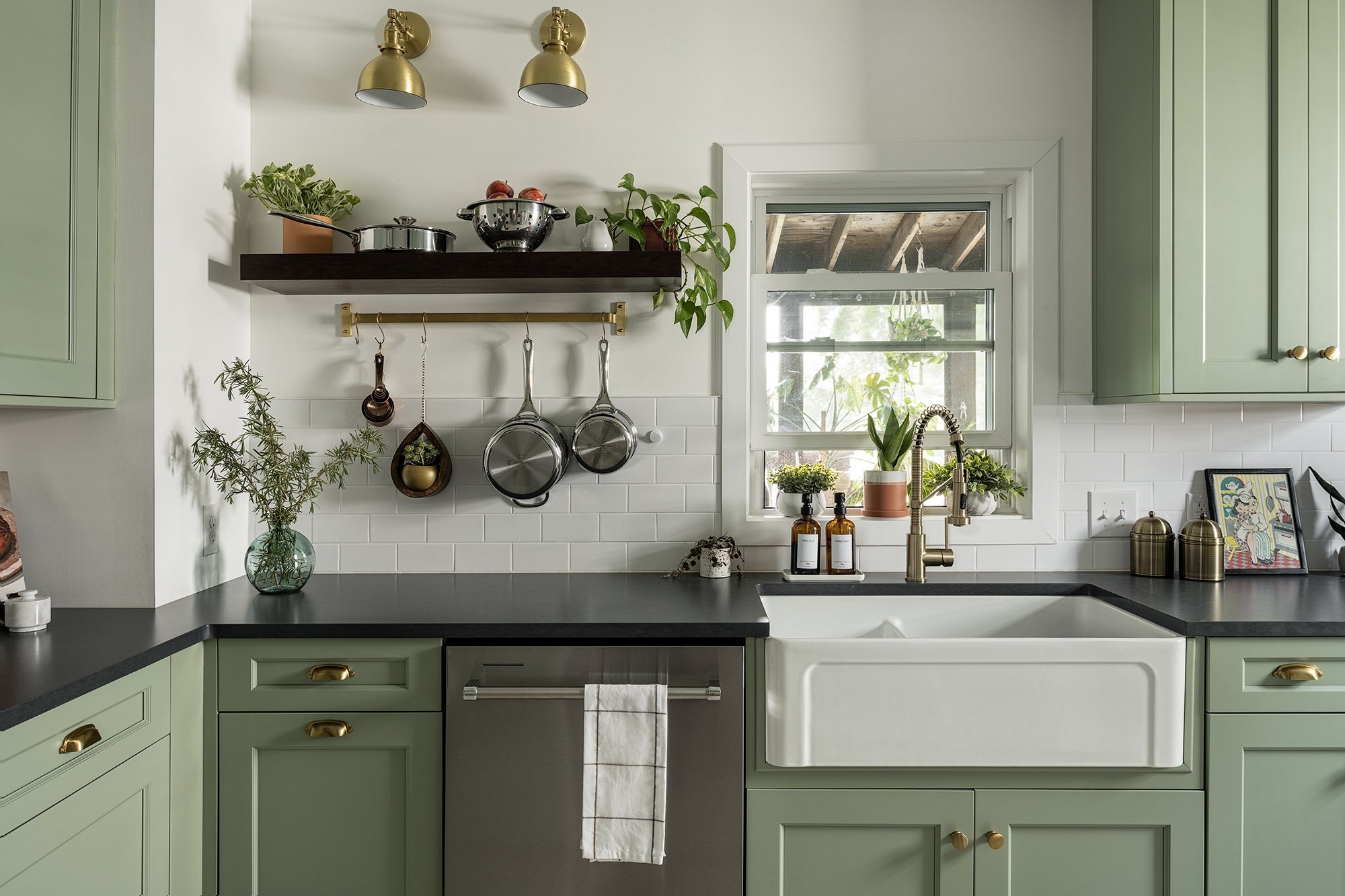Essential Decisions for Your Kitchen Renovation
Project: Oaklyn Homestead
Photograph: Kristina Kroot
Decision-fatigue is real. Anyone who doesn’t work with a designer is always surprised by all the choices they need to make during a renovation, especially for a kitchen. It’s even more exhausting when it’s your kitchen, because you’re the one that needs to live with it.
Below is a list of all the decisions that need to be made for a kitchen renovation at a minimum. Every single project has its own set of challenges, and there are a lot more details that we as designers get into. But, if you’re thinking of updating your kitchen, this is a good place to start.
Layout
Functionality of the space is driven by the layout. You want everything in the space laid out in such a way that it compliments your workflow, circulation through the home, and daily habits. You can have the most luxurious appliances, cabinetry and countertops, but if the layout doesn’t work, everything else is just a bandaid.
Would you prefer to keep the existing layout or improve it?
Are you planning on changing the locations or sizes of any windows, doors or doorways?
Do you want to remove a wall?
Would you prefer a separate pantry area?
Cabinetry Layout
Exactly how the cabinetry will be laid out in the space.
The size of every single cabinet
Where you’ll have drawers vs. doors
Do you want any open shelving?
Specialty Cabinets
These are cabinets that are semi-customized for a specific use. Examples include:
Spice Cabinet
Appliance garage
KitchenAid lift
Roll-outs
Blind cabinets for corners
Trash pull-out
Full-height pantry cabinets
Cabinet Door Style
There are endless cabinetry door styles, but these are the most common basic types.
Shaker
Slab (flat)
Raised panel
Glass insert
Finish
Much like cabinet door style, there are a ton of options, but these are the most common finishes that our clients tend to pick between.
Painted
Wood finish
Other Decisions
Cabinetry Hardware
If you want any glass front cabinets
Appliances
What appliances you want to include in the space? There are the workhorses in the kitchen, and the features should compliment what types of food you tend to prepare and how often.
Refrigerator
Freezer on the bottom or side-by-side?
Regular depth or counter-depth?
Panel-ready?
Range or cooktop with wall-oven(s)?
Gas
Induction
Electric
Dishwasher
Panel-ready?
Microwave
Under-counter
Wall built-in
Counter
Range or cooktop hood
Style
Exposed
Custom cover
Microwave-hood combo
Ventilation
Direct-vent
Recirculating
Plumbing Fixtures
Sink
Under mount, drop-in or farmhouse
Single bowl or split
Do you want a sink with a workstation?
Finish
Sink Faucet
Type
Finish
Do you want a pot-filler?
What metal finish would you prefer for all these fixtures?
Lighting Fixtures
I always recommend several levels of lighting to provide adequate general lighting as well as lighting dedicated to specific tasks.
Are you alright with recessed lighting or would you rather have flush mounts?
Would you like under-cabinet lighting?
If you have an island, would you like pendants?
Is there any artwork that you’d like to highlight?
What metal finish would you prefer for all these fixtures?
Materials + Finishes
Countertops are one of the biggest investments after the cabinetry and appliances and it’s what you’ll look at the most while you’re preparing a meal. The backsplash is one of the first things guests will notice since it’s on a vertical surface, especially if you have an accent at the range. And the flooring grounds the entire room.
Countertops
Quartz
Marble
Granite
Butcher block
Concrete
Alternative material
Backsplash
Tile
Porcelain
Marble
Glass
You’d also need to decide on a grout color!
Slab
Back-painted glass
Flooring
Tile
Wood
Luxury Vinyl Plank (LVP)
Ready to get started on your kitchen renovation? Let us help!

