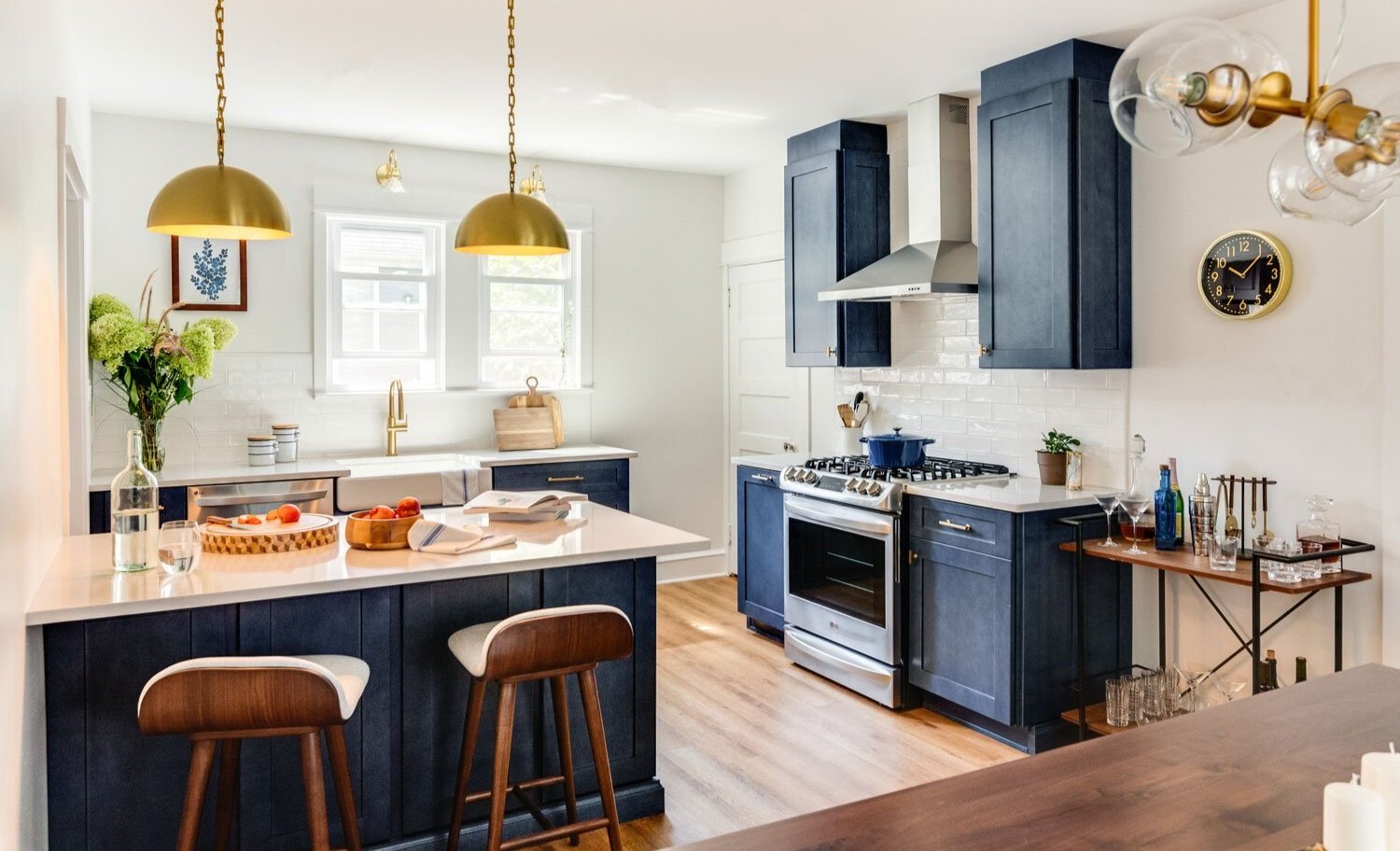We’ve Designed Kitchens for Two Chefs. These Were Their Priorities.
We design very differently for people who love to cook and bake versus those that use a kitchen purely out of necessity, or those that don’t cook at all. When we’re designing a kitchen for a chef, it’s a completely different ballgame. They tend to be very specific about what they want, because they have complete clarity on how they plan to use the kitchen–preparing food is their craft, after all.
So much insight was gained from having the opportunity to work on two projects that involved at least one half of each couple being a chef–our Mid-Century Blue project and the Oaklyn Homestead. Here are some of the things that these clients prioritized in their kitchens.
More Storage
In the Mid-Century Blue project, we knocked out a wall (make sure you check out the before photos) to open up the kitchen for better flow and maintained an adjacent room to create a separate pantry space. This pantry area houses the refrigerator, microwave and more countertop space for food prep. There are perimeter cabinets on two walls and a peninsula grounds the space and provides additional seating.
On the Oaklyn Homestead project, we shifted a doorway, which allowed us to introduce a pantry cabinet with roll-outs. Our clients also need a “drop-zone” for coats and shoes. We integrated this into this run of cabinetry. Adding this amount of storage to a small kitchen was a game-changer. We also used every inch of space that we could on the perimeter walls and utilized cabinetry inserts like a trash can pull-out to maximize space.
A Huge Sink
Both clients needed plenty of space for washing produce and big pots and pans. We actually specified white farmhouse sinks for both projects. However, our client for the Oaklyn Homestead requested a 40/60 split sink. Up until that project, for every other kitchen renovation, our clients have requested a single bowl sink, which is interesting. I’m smart enough to not question a chef’s methods or processes–I’m sure the split sink bowl works perfectly for their needs.
They Didn’t Care About Fancy Appliances
For context, my last full-time job before SG23 Design was at a high-end residential architecture firm. I’ve worked on many projects with Wolf, Sub-Zero, Thermador and Miele appliances. I’ve worked on projects that had $75K ranges (I’m not kidding) from La Cornue–these are handmade in France. The chefs we worked with didn’t feel the need for fancy kitchen appliances. If anything, that was a place that they chose to save.
If you’re not a great cook, a fancy range isn’t going to fix that problem. In contrast, chefs can cook on anything, and still make a meal taste fantastic. However, it’s worth noting that both of these clients wanted gas ranges over electric.
They Weren’t Afraid of Color
I actually didn’t notice until now that some of our most colorful kitchen projects so far have been for families with chefs.
I’d been wanting to design a sage green kitchen for some time, so I was very excited when our Oaklyn Homestead clients told us that they wanted cabinetry in this hue! The rest of the materials and finishes include a quartz soapstone-look countertop, a warm, neutral tiled floor with a texture that gives travertine vibes and a classic white subway tile.
As you likely already figured out, there’s a reason one of our Haddon Township projects is called Mid-Century Blue. We specified a dark blue cabinet which is a popular tone for those that want to venture into the world of colored cabinetry. All the metals in this kitchen are brass which brings out the richness of both tones. The countertop is light gray with white veining. Warmth was added to the room with a mid-toned luxury vinyl plank.
Ready to transform your kitchen? Get started with a complimentary 30-minute info call.


