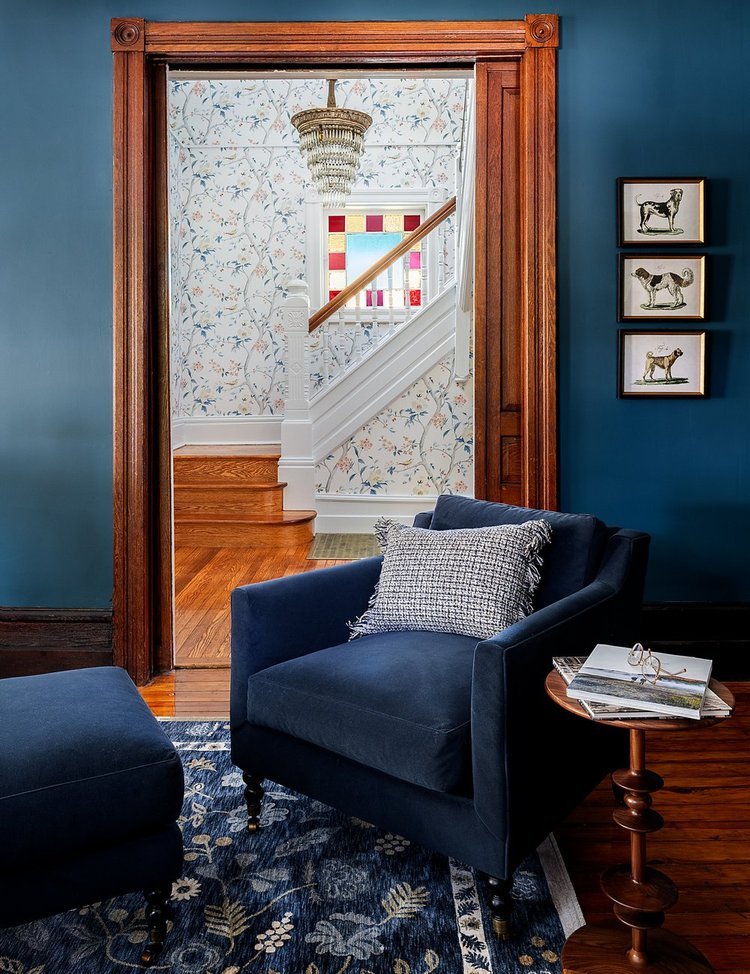Heritage Pine | Collingswood, NJ
Celestial Vintage Vibes
Architect: Sloan Springer Architect
Structural Engineer: RZ Architecture
General Contractor: Jenkins Construction Services
Photos: Rebecca McAlpin
Styling: Parallel Design Studios, LLC
Our client, two busy professionals with 3 children, knew the end goals for their project, but didn’t have the time to design and manage a major renovation. The family was maximizing the use of every room on the first floor; however, the layout was no longer functioning effectively for their family of five.
-
The layout of the living spaces was thoughtfully redesigned to better meet our client’s needs. As you enter the home, to your left, you’ll find the front room, which has been repurposed into a home office and library. The dining room and family room beyond have been flipped, positioning the dining room towards the back of the home. On your right, the configuration remains unchanged, with the kitchen located directly across from the new dining room. To create better circulation between these areas, a large section of the structural wall separating the dining area and kitchen was removed, which required the expertise of an architect and a structural engineer.
We upgraded the kitchen cabinetry to a frameless, shaker style in a deep, saturated green with a blue undertone. Storage solutions have been optimized throughout, and the layout can accommodate two individuals cooking simultaneously. The enhanced functionality is complimented by the striking finishes in the space, including a celestial backsplash that fills the east wall.
When working at the island one can see directly into the dining room. The large oak table with iron stretchers can accommodate up to 12 people. This substantial piece sits in front of the original fireplace, which features a new custom-designed surround painted in a smoky blue slate hue. The same tone was used to paint the base trim and crown, contrasting the neutral walls. To the left of the fireplace is the den, defined by a blue sectional. The same wood flooring unites the kitchen, dining area and family room. The updated layout provides better connection day to day and when entertaining guests.










